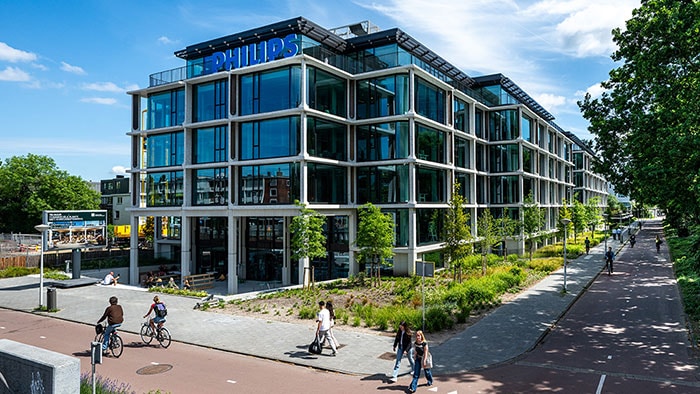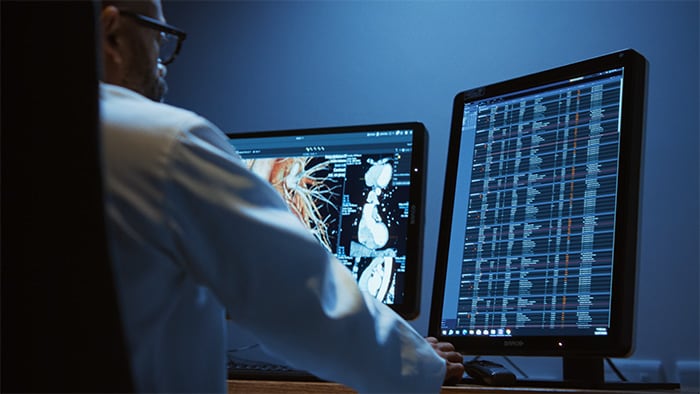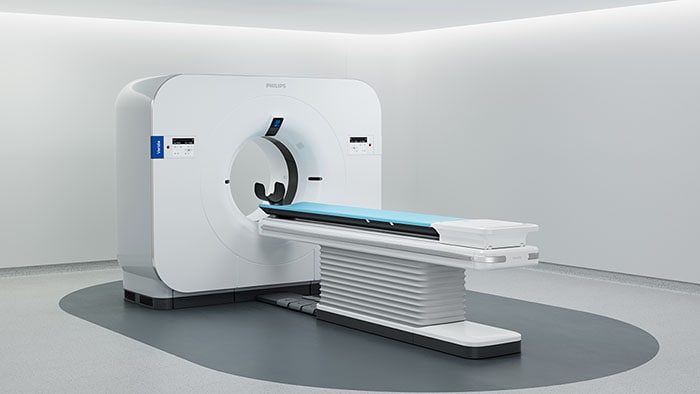News & Insights | Global
RSNA 2025
Read about Philips news at RSNA 2025 and explore how we can advance precision imaging powered by AI
Explained: The voluntary Philips Respironics sleep and respiratory care devices recall*
*This is a voluntary recall notification in the US and field safety notice in other countries
News
Insights
Insights on the future of healthcare
Media resources
Here to support you
Media contacts
Our media team can help with all media-related matters
Media library
A selection of photos, videos, logos and more that you can use to enrich your stories
Regulatory news
Royal Philips press releases that contain inside information within the meaning of Article 7(1) of the EU Market Abuse Regulation













